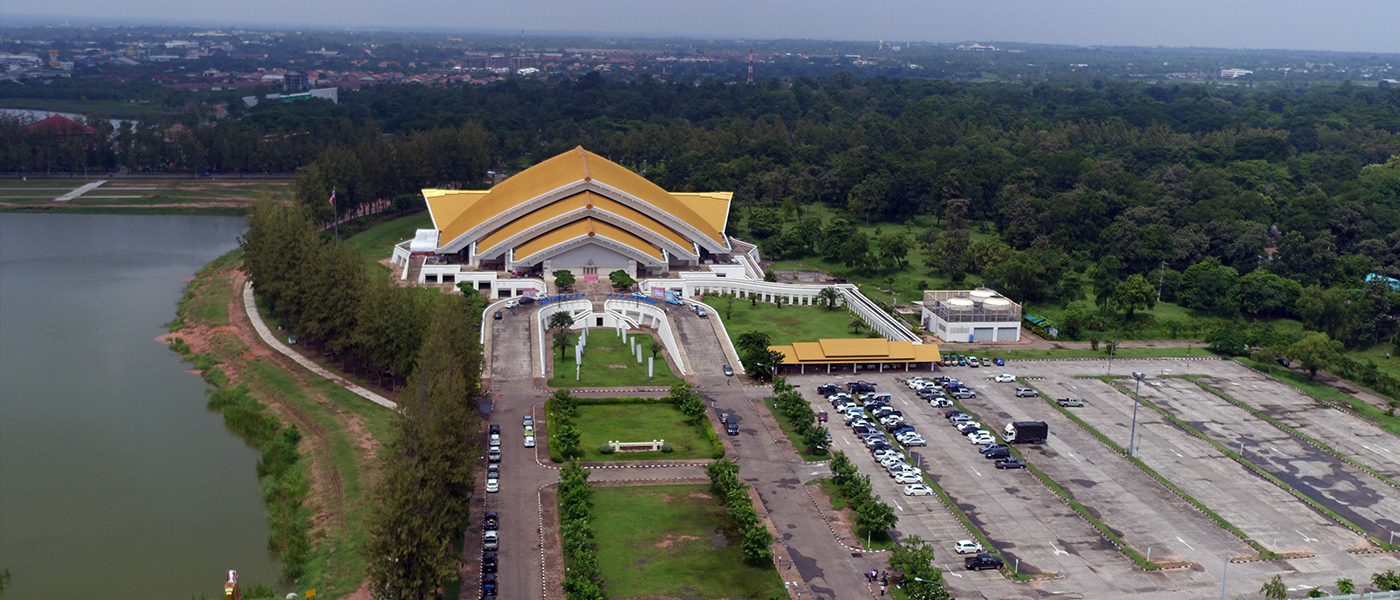This large-sized convention center is situated adjacent to Si Than Lake. It was built by Khon Kaen University on the auspicious occasion of the 50th year of the reign of His Majesty King Bhumibol Adulyadej The Great. On Thursday, December 15, 1994, His Majesty came to lay the foundation stone for the construction of the new national convention center. The structure of grandeur is in the architecturally beautiful shape of the hood of an Isan-style cart. It stands dominantly amid the nature of Si Than Lake and Dipterocarp forest, which have been gracefully landscaped. Moreover, the Convention Center is located in a convenient area on Maliwan Road and at the entrance to Khon Kaen University, which is only 1.5 kilometers from the city center and 4 kilometers from the Khon Kaen Airport. Presently, it is surrounded by important places including modern hotels and department stores.
The Golden Jubilee Convention Hall has the capacity to seat 6,470 people on the following floors:
First Floor: Multi-Purpose Hall – 2,300 seats
Second Floor: Convention Hall – 3,000 seats (with 480 foldable amphitheater seats) and Mezzanine – 1,180 seats adjustable into a giant court that seats over 10,000 people for an event like a big national event or a concert. In addition, the hall has been supplemented with a modern sound and light system and audio-visual equipment.
The building has been equipped with a central air-conditioning system, a back-up power system, a modern security system, a large parking lot sufficient for over 3,000 cars and 50 buses. Every year, Khon Kaen University’s convocation ceremony is held at this center.
Types and Sizes of Usable Areas in the Golden Jubilee Convention Hall
The total area is 21,600 m2 and can be divided to serve various functions as follows:
1. The Convention Hall on the Second Floor: The total area is 3,000 m2 (50m x 60m x 28m) with a 30 x 20m stage. The Convention Hall can serve the following functions:
1.1 Convention events – a capacity of 3,000 seats and 1,118 amphitheater seating on the Mezzanine
1.2 Banquets – a capacity of 180 tables (1,300 seats)
1.3 Concerts – a capacity of 4,500 seats
1.4 Cocktails – a capacity of 2,000 seats
1.5 Exhibitions – a capacity of 150 3x3m booths
1.6 Foyer – 20m x 20m x 15 m
1.7 20 m roofed corridor in front of the Convention Hall
2. Multi-Purpose Hall, First Floor: The total area is 2,285 m2 and the hall can serve the following functions:
2.1 Conferences – a capacity of 2,300 seats
2.2 Banquets – a capacity of 180 tables (1,300 seats)
2.3 Cocktails – a capacity of 2,000 seats
2.4 Exhibitions – a capacity of 100 3x3m booths
3. Other zones – parking lot, flag court, garden, and building systems including air-conditioners, garbage receptacles, and water pumps, etc.
[rl_gallery id=”2280″]

