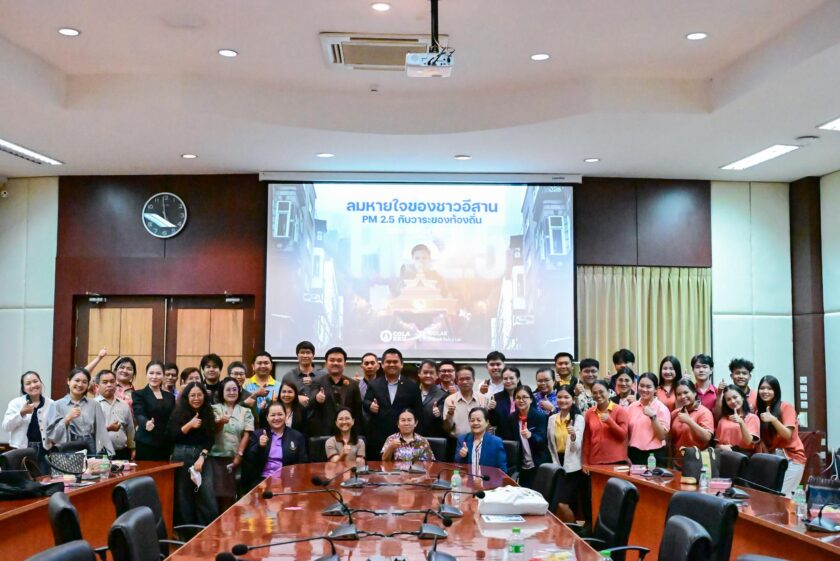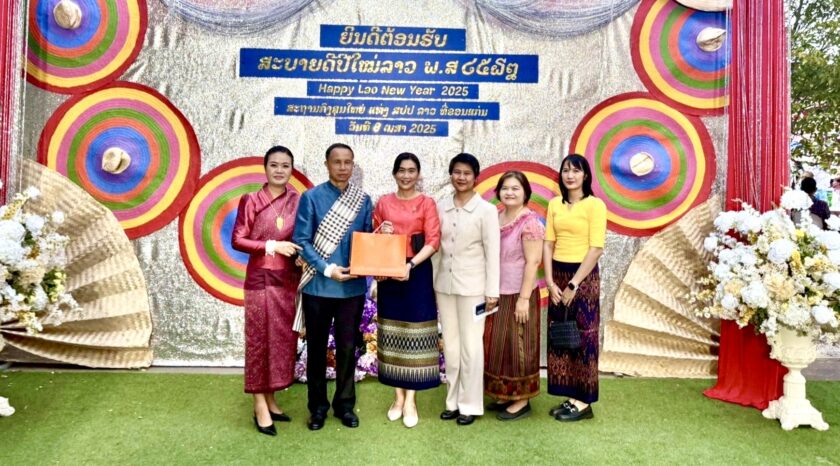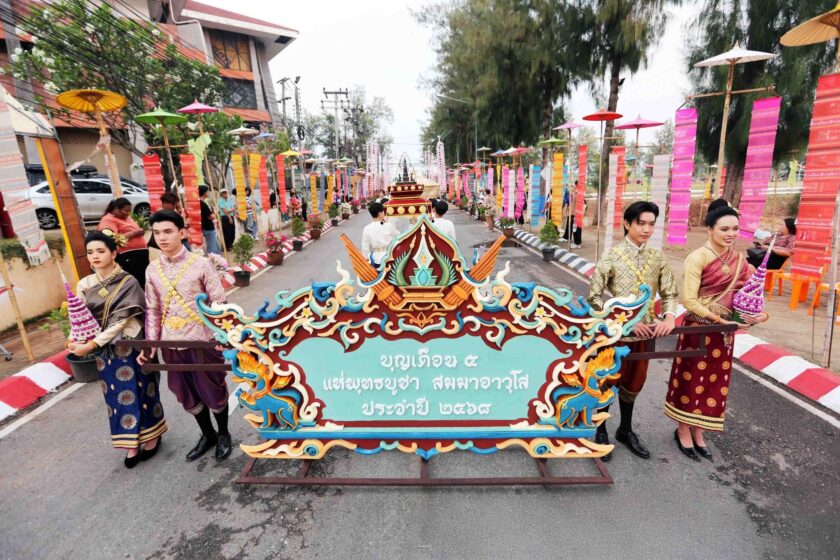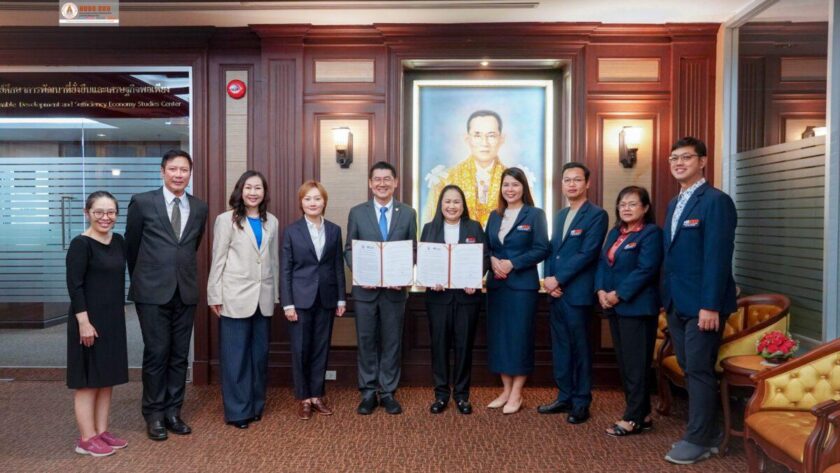KKU Architecture students win 4 out of the 5 awards from their cool ideas in the design of Cafe Bookstore Interiors under the “Redesign Your College Space” concept.
Faculty of Architecture, Khon Kaen University congratulates the following 4 students majoring in furniture and interior design of the Faculty who were awarded at an international contest for the Cafe Bookstore: redesign your college space. The students were among the Top 5 awardees.
First Prize – Gold Medal: Naphat Jantaphan
Project Supervisor: Ajarn Thanthakorn Pongpimon
Third Prize – Bronze Medal: Kannipa Wongkasem
Project Supervisor: Ajarn Narakorn Phutthakot
Fourth Prize: Auttapun Angkaew
Project Supervisor: Ajarn Narakorn Phutthakot
Fifth Prize: Monthicha Phasukhas
Project Supervisor: Ajarn Thanthakorn Pongpimon
Naphat Jantaphan told the news correspondent that the design concept of his work, Simalai Café Bookstore was based on Isan art, culture and locality. It was intended for perception of the committee about the identity of Isan. Therefore, ‘sim’ was his design inspiration. However, the style was modern, for he wanted it to match the present time. In addition to these, Simalai was designed for the disabled, too. What he got from this contest was his own pride for completing the project. The next important thing was the work, including site entering, presentation of the work in front of others, finding new data, using his hometown’s identity to create the work. He said he obtained new knowledge and idea he had never heard before from the supervisor. The last thing was the experience in the contest, which was his very first time. “I’m very glad, for I’d never expected any award, and it is an international contest! I’m grateful to Ajarn Thanthakorn Pongpimon who is my supervisor and Ajarn Dr. Sineenat Khottrychin, the course professor (Furniture and Interior Design 3). Both professors gave suggestions and helped me solve the problems in designing and positioning. I also thank the experts in the contest for the recommendations during my presentation.”
Ajarn Thanthakorn Pongpimon, the project supervisor explained that Ajarn Sineenat Khottruchin, Ph.D., the course instructor, introduced the contest to the students and urged the students who had time and availability to join the design program. The supervisor then assisted in giving suggestions and major criteria they used in judging the work. This included the site, the target group of the project. The work should be easy to see, with good access. “Then the student chose the space on the ground floor of a building of the Faculty of Humanities and Social Sciences. The place is a good location and meets the demand of the major target group, i.e., KKU students and staff. The important criterion is the use of the existing space, improving it into a Cafe Bookstore. The size is not exceeding 325 square meters. Moreover, I gave the student instruction about the survey of the former building, which is a plain surface and the level under the former structure is relatively high. This enabled leveling the space to render different forms and build identity, as well as new perspectives for good impression of users. Besides, the site needed to be accessible to the underprivileged. All together the project was completed in 2 months. I must say I really appreciate Naphat Janthapan. And thanks the committee who joined in critique sessions before submission of the work.”
The Cafe Bookstore Contest is part of the Project Design of the course, Furniture and Interior Design 3. The course professor sharpened the students’ skills from real practice, and had them obtain more experiences by sending their works to competition with students in the field of architecture and design all over the world. The organizers of this contest set the criteria for a place within university or college campus where the contester stays. The usage of the space that the designer has to present includes: reading zone, learning space, dining area, and a place of social interaction. The place must be within a convenient surrounding offering space for groups of different sizes. Control must be incorporated to manage noise that can happen from use of other areas. The design space comprises one or two reading rooms and dining rooms. Overall space is 3,500 square feet (325 sq m). The height must not exceed 22 feet (6.7 m).
The reward for the first prize winner was 150 US dollars. The works of the top 5 winners will be published in a magazine and certified by the Contest organizers.
The Faculty of Architecture is grateful to the lecturers of the course: Asst. Prof. Nithiwadee Thongpong, Ph.D.; Ajarn Thanthakorn Pongpimon; Ajarn Narakorn Phutthakot; Asst. Prof. Prapanpong Jpngpatiyat, Ph.D.; Ajarn Sineenat Khottrychin, Ph.D. (Main Instructor); workshop tutor for English before the contest; Ajarn Chutima Sukitpraphanon and the officer who provided supports in documentation, Chatrudee Prathumchai.
Information: Ajarn Sineenat Khottrychin, Ph.D
News: Kannaphas Sirikiat
























